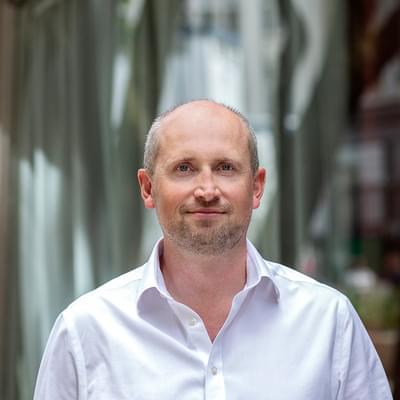

Buckingham Green
High quality mixed-use scheme in the heart of Westminster between St James's Park and Victoria.
The development comprises 64 luxury apartments, 55,000 sq ft of office accommodation and 11,000 sq ft of retail space across three separate buildings with interlinking public space.
The existing tower, inspired by the celebrated architect Mies van der Rohe, has been extensively remodelled by Fletcher Priest Architects as luxury apartments with offices on the lower four floors and retail on the ground floor.
The original podium has been replaced by The Caxton which provides new offices with a roof garden and a further office, The Gate House, designed to complement the adjacent Listed Albert Tavern.
Winner - RIBA London Regional Awards 2019
Client
London & Oriental
Location
London










