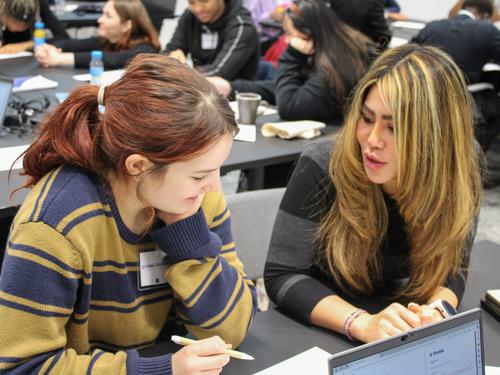
East Park
East Park School is an Additional Needs school which allows children to go to school and live in a safe environment while teaching them the skills they need to prepare them for adult life
The £2.5m project comprises three buildings - Classroom Building, Residential Building and a Respite Building.
The Classroom Building provides four single space classrooms for individual children who require more support to enable them to reach their maximum potential within the shared classroom environment already provided within the existing school, together with an additional shared classroom linked to these single space rooms to help encourage group interaction for those individual children whenever possible.
The Residential Building is a new purpose built detached house on the school campus with its own distinct identity, providing four single person studios for children aged between 8 and 18 years old, who have particular difficulty in adapting to shared living. These studios will function as standalone 'flats' with the ability to link to shared accommodation to encourage group living whenever possible.
The Respite Building provides two single person studios for children in a new purpose built detached house on the school campus.
Key Contacts
Client
East Park
Location
Glasgow









