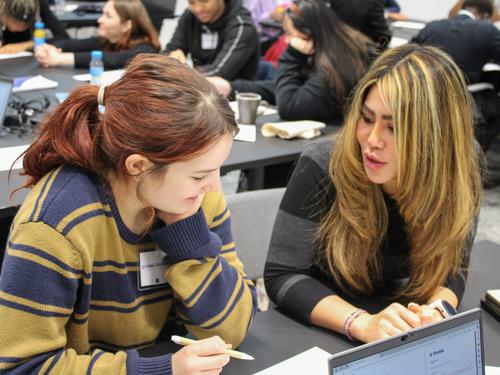
Natural History Museum - Members' and Patrons' Room
The purpose of the scheme is to deliver an exclusive Members' and Patrons' Room as part of the Natural History Museum's new membership strategy.
The project is taking place across levels 2 and 3 of the Grade I Listed Waterhouse building located on the south central axis of the museum's primary frontage.
The works will transform a previously unusable area of the museum into a relaxing space where the Members and Patrons can escape from the bustle of the museum. The installation of display cases and exhibitions will give a curated set of spaces that act as a gateway to the museum's collections.
The second floor space will include a new mezzanine structure to house the kitchen for the restaurant and private dining areas. The third floor will comprise a new champagne bar alongside some quieter study and lounge areas. The fit-out of these spaces will use traditional materials inkeeping with the rest of the building fabric and will include works to uncover the original terracotta window surrounds.
In addition to the Members' and Patrons' room a new environmentally controlled specimens room will be created, designed to re-house the Bernard Sunley Botany Specimen Collection.
Key Contacts
Client
Natural History Museum
Location
London









