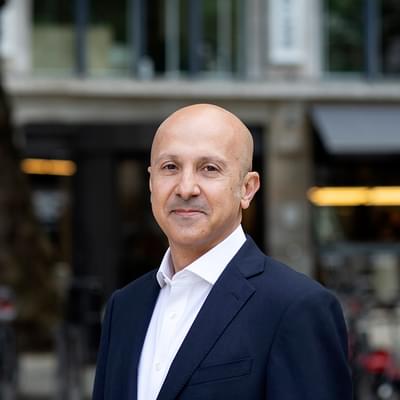
The Hospital Club
The project involved the redevelopment of the third floor of The Hospital Club to create hotel/guest accommodation from space previously used as offices.
The client's aim was to create a home away from home for its guests with each of the 15 rooms having a bespoke design and featuring works by emerging artists and designers.
The Hospital Club comprises seven floors of adaptable event space and facilities including a private members' club, a TV studio, an exhibition gallery, a screening room and a live performance space. There are also private dining rooms, meeting rooms and rooms with a roof terrace.
Key Contacts
Client
The Hospital Group Limited
Location
London









