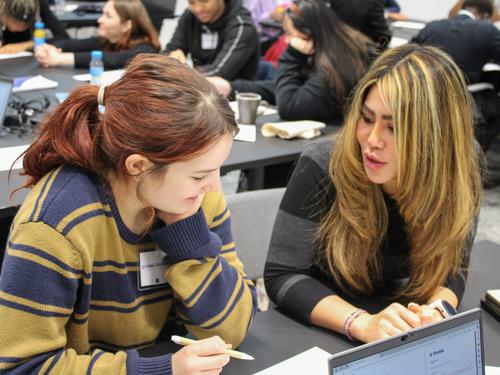
Fora Greencoat Place
Formerly a Victorian warehouse, storerooms and food halls for the Army & Navy Store in London's Victoria, 6-8 Greencoat Place now provides meeting rooms, open plan offices, wellbeing and breakout spaces across six floors, hosted by Fora.
Comprising 32,000 sq ft, this converted office space has been carefully designed to retain the building’s original character and features, while offering a contemporary design reflecting the demands of today's workspace. The upper floors provide flexible office layouts, with supporting infrastructure, which enable tenants to adapt their space in line with their current business demands. Meeting, events and shared amenities, including a wellness studio, can be found on the lower floors.
G&T supported Fora Space Limited through the final stages of their lease negotiations, full CAT B design and project delivery, working closely with Fora’s internal design team and nominated design & build contractor.
Client
Fora
Location
London










