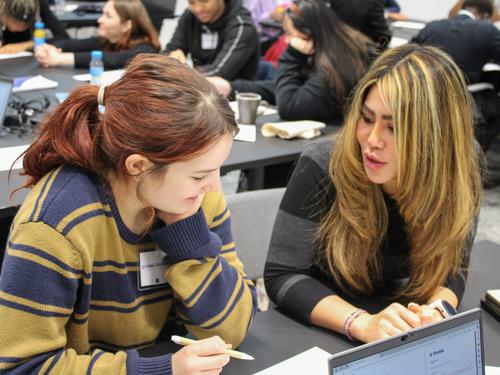
Museum of the Home
G&T worked with architects Wright & Wright and exhibition designers ZMMA on this transformational project, which has opened up 80% more space for collections, exhibitions and events. The project blended new build pavilions with extensive sensitive refurbishments to the existing Grade I Listed buildings.
The Museum of the Home is set in the Grade I Listed Ironmonger’s almshouses, built in 1714. The museum explores the way people lived from the 17th Century, through the Victorian era and up to 20th Century contemporary living.
Works within the almshouses have opened up previously unused spaces at lower ground and first floor, creating a rational circulation pattern and new exhibition space, adding a first floor for a new library and collections storage together with correcting historic structural defects. Two new pavilions have been built to provide learning space and an events venue and a full scope of external works was included to refurbish and landscape the garden areas.
A new entrance area allows the museum to face the new Hoxton Station, whilst maintaining its much-loved historic frontage on Kingsland Road. A new cafe has been built on the adjoining site and is located within a former pub building that has undergone wider refurbishment and extension to create new apartments.
G&T has been involved in the project since 2011 – originally working with David Chipperfield Architects on the project’s previous scheme and subsequently with Wright & Wright Architects on the built scheme. G&T has provided Cost Management and Project Management services throughout.
Winner - Highly Commended - Civic Trust Awards 2023
Winner - RIBA London Award 2023
Key Contacts
Client
The Geffrye Museum Trust
Location
London
Early design stages considered many options for delivering the brief. We worked closely with the client and design team to develop a feasible brief, providing real-time cost advice throughout, so that decisions could always be taken informed by considered feasibility costings.
Further real-time cost advice was provided throughout the detailed design stages in the form of cost tracking, optioneering and regular cost reporting, with design team input and teamwork throughout. This empowered the client to take full control of the budget and enabled early informed decisions to be made. Active and regular Value Engineering proposals were explored with the design team to optimise delivery to budget, as opposed to this being used as a reactive approach at the end of cost planning stages.
We supported the museum in its funding efforts by providing cost information to sit alongside applications to specific funders. Most notably we provided support and guidance to the museum during HLF and DCMS applications and representation, producing bespoke and clear costing documents, and supporting presentations where required. Funding was also secured through the sale of a parcel of land on the site and G&T was involved in providing cost advice for the museum to support the sale.
Throughout the design stages a number of key risks were identified, which the design team worked through to limit the risk to the client. Most of the items were related to working in historic fabric and key items included:
- Excavation of the basement within the listed almhouses
- Opening up the historic buildings and the potential for site discoveries
- Identification and stripping out of existing MEP
- Incorporation of a complete new MEP scheme within the existing historic building
- Connections between new build pavilions and the existing buildings
The project was procured on a two-stage traditional procurement basis with separate base build and exhibition contracts. The two-stage base build process provided the opportunity to obtain useful buildability advice from the contractor and its supply chain as well as the commencement of early surveys and investigations. Early activities included designs reviews to refine solutions so that the design was workable and risk was reduced prior to start on site. At the end of the two stage process the project was procured within the client’s budget.
G&T managed the team and was responsible for reporting, change control and governance issues. G&T also supported grant applications and set the commercial and contract strategies as well as supporting Wright & Wright in administering the contract.
G&T managed the whole client budget on the project including the main contract works, exhibition fit-out, professional fees and assistance with the client’s direct costs. This ensured that the entire project budget was being well managed and reporting was holistic, enabling ‘total project’ and clear cost control.










