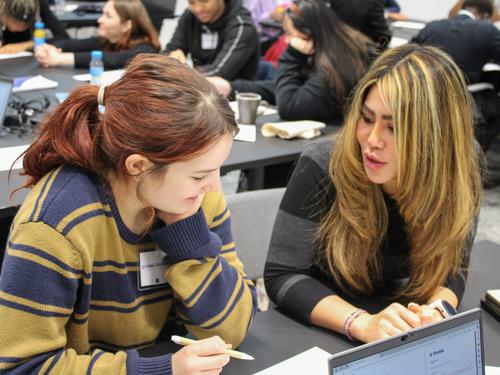
The New Museum
Rather than renovate the interior of the former restaurant supply company next door, the New Museum has added a new structure to complement the existing galleries.
Designed by OMA, the new structure will add 60,000 sq ft of space with a more welcoming lobby across both buildings and connections through all seven floors together with three new terraces that correspond with the adjacent iconic Sanaa building's Sky Room and its wraparound outdoor space.
Although there is no permanent collection, the museum's ambitious exhibitions feature contemporary artists and works not widely seen in New York and the expansion will double the gallery space, improve visitor flow throughout the building and allow the institution to offer programs like its business incubator and urban-policy think tank.
Key Contacts
Client
The New Museum
Location
New York









